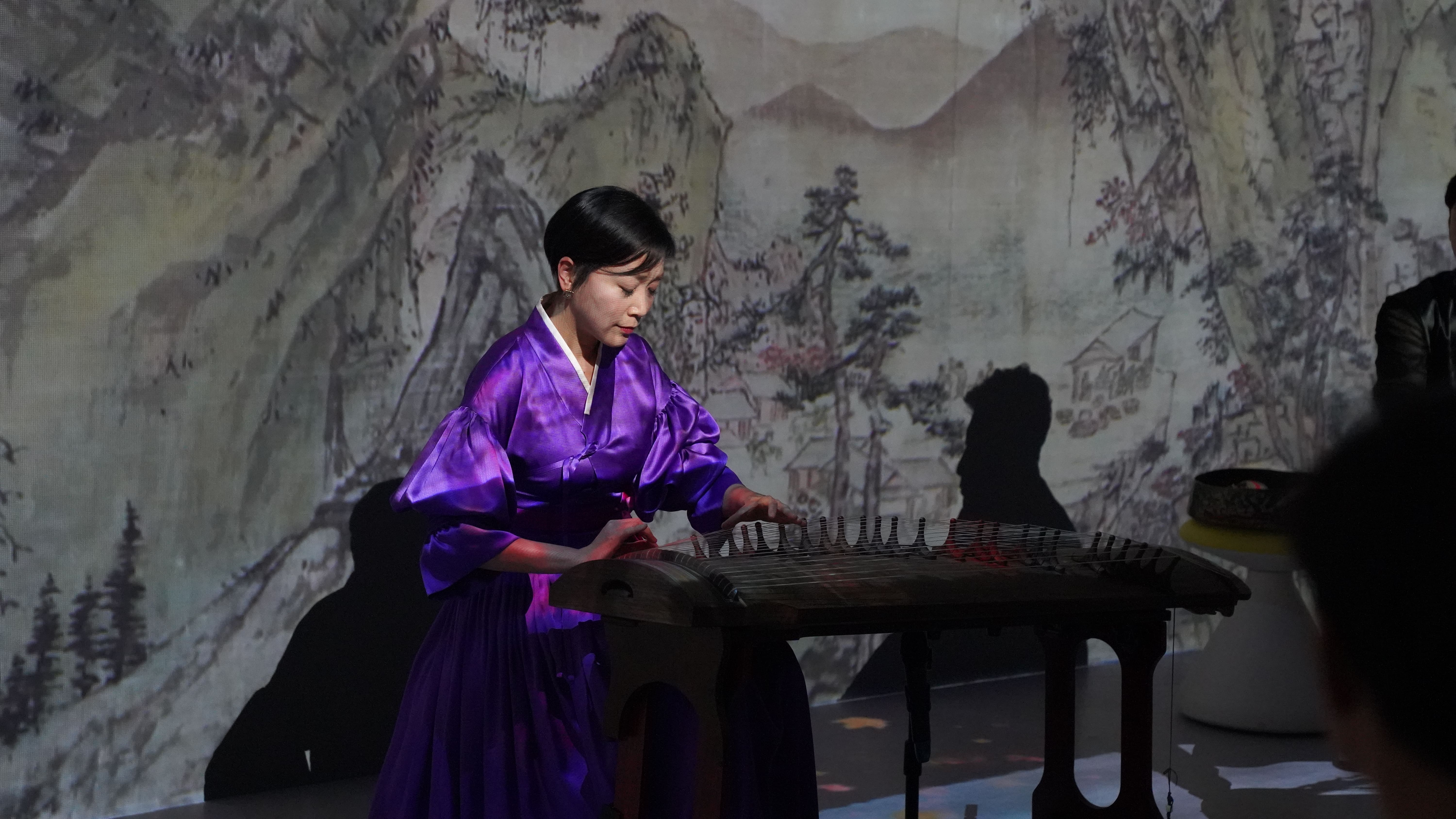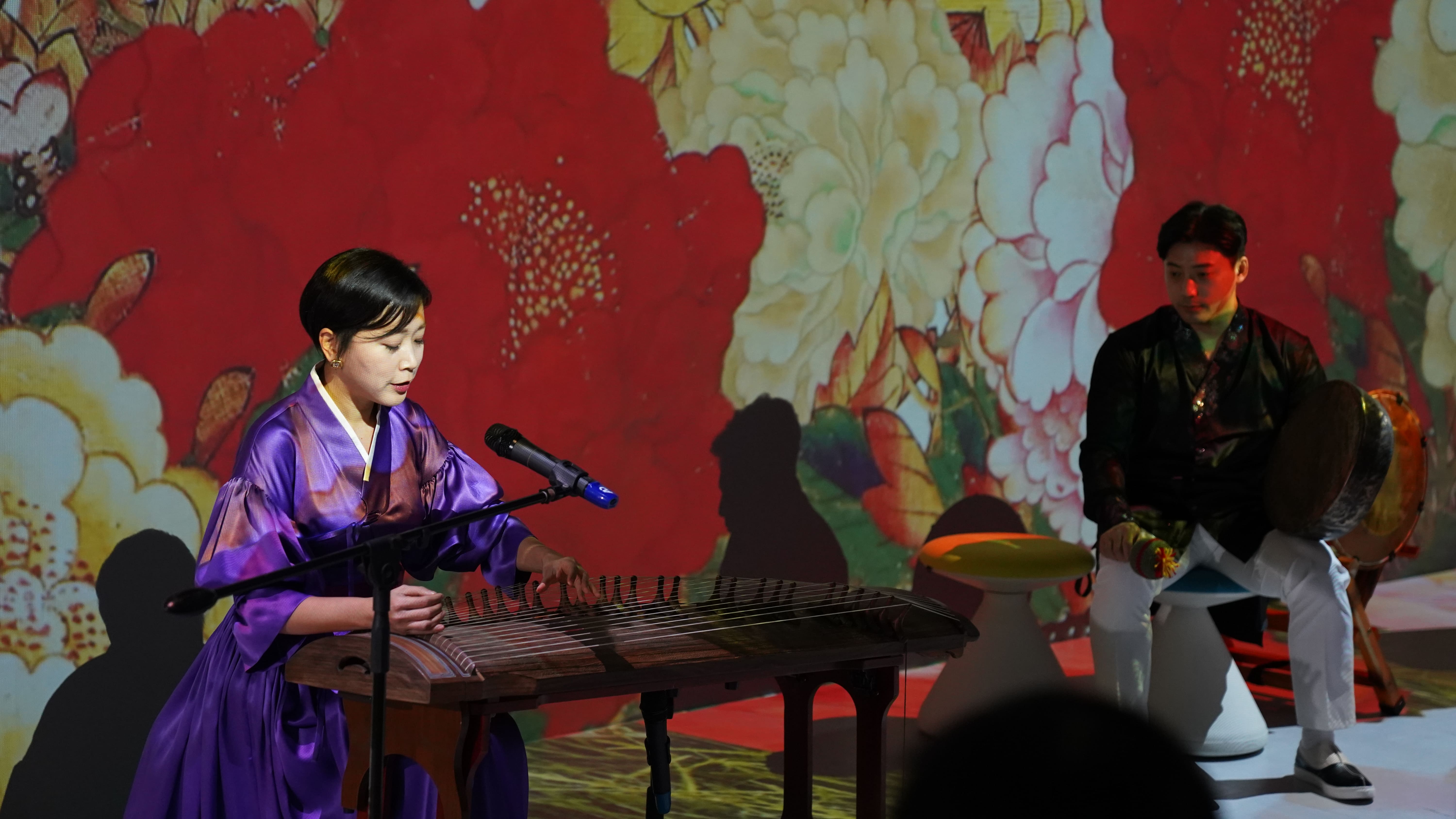ABOUT US
Multi-purposes Hall


ㅇ Name : Multi-purposes Hall
ㅇ Location : 6th Floor (Total Floors in KCC : B1~7th floor)
ㅇ Details about Hall
- Total area : 180㎡ (54 pyeong)
- Auditorium size : 100 portable seats (120 maximum capacity)
- Stage size : No stage (no stage)
- Equipment entrance size : Multipurpose hole entrance: (width) 1.72 m × (height) 2.26 m
* Main entrance to the Cultural Center: (width) 1.72 m x (height) 2.31 m
- Elevator size: (width) 0.9m (door opening : 0.7m) × (height) 2.1m × (width) 1.4m
ㅇ Additional Facilities : Main control room (1 room), waiting room (2 rooms), warehouse (1 room), lounge (1 room)
- Main control room (18㎡), waiting room 1 (6.17㎡), waiting room 2 (10.88㎡), warehouse (9.74㎡), lounge (14.27㎡)
ㅇ Contact Information : +63-8555-1711(408) / kcc@koreanculture.ph
📃 Lighting Layout Plan of Hall Download
